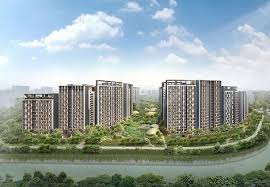View All BTO
Tampines GreenOpal Brochure & Plans - August 2020 HDB BTO
Download free floorplans, CAD plans, and 3D models for Tampines GreenOpal. Get the best designs and ideas for your new home renovation project.

Frequently asked questions
- Does HDB provide CAD plans for BTO flats?
- HDB releases the layout plans for BTO flats in PDF format. However, these files are non-editable and not suitable for renovation planning. CAD files are available on request — WhatsApp us to get yours.
- Can you create a 3D model for me?
- Yes — we can create a 3D model for you at no cost. Just send us your detailed floor plans. The detailed floor plans are usually sent to you after flat selection. These are available via the MyHDBPage.
- Are your 2D plans dimensionally accurate?
- We provide an estimate based on typical HDB dimensions. It is recommended you verify the conditions on-site. You can notify us if you identify any discrepancies. We will make the changes to the benefit of all.
- Do you offer interior design services?
- We are not interior designers, but you are welcome to share the files with your ID for further development.
- How can the CAD plans be used?
- CAD plans can be used by interior designers or contractors for renovation planning, furniture layout, and detailed measurements. Homeowners can also take the initiative to observe the fit of furniture in their homes.
- Are 3D models useful for renovation planning?
- Like the CAD plans, the 3D models can give you an even better feel and sense of the space of your home. you can even use the 3D model to observe the look and feel of various walls/tiles/furniture configurations.